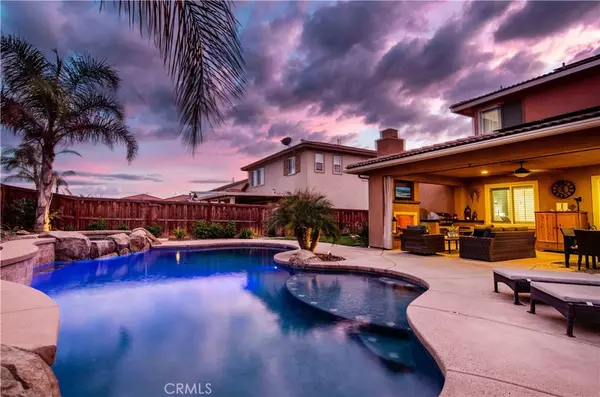For more information regarding the value of a property, please contact us for a free consultation.
28408 Serenity Falls WAY Menifee, CA 92585
Want to know what your home might be worth? Contact us for a FREE valuation!

Our team is ready to help you sell your home for the highest possible price ASAP
Key Details
Sold Price $545,000
Property Type Single Family Home
Sub Type Single Family Residence
Listing Status Sold
Purchase Type For Sale
Square Footage 2,971 sqft
Price per Sqft $183
MLS Listing ID SW20055113
Sold Date 05/08/20
Bedrooms 5
Full Baths 3
Condo Fees $70
Construction Status Turnkey
HOA Fees $70/mo
HOA Y/N Yes
Year Built 2012
Lot Size 7,840 Sqft
Property Description
***Don't Miss Promo Video & 3D Presentation*** Highly upgraded POOL HOME WITH PAID SOLAR in Heritage Lake! Inside, you'll immediately be impressed with the attention to detail. High-end distressed wood flooring, granite counters, custom backsplash, stainless appliances, designer paint, wrought-iron & plantation shutters are just a few of the things that make this home so special. In the heart of the home is a chefs kitchen that flows seamlessly to the breakfast nook and family room. Here you'll find ample space for your growing family as well as easy access to the patio. A butler pass leads to a formal dine & parlor. FULL BED AND BATH ON THE MAIN LEVEL! An upstairs loft can easily be converted to a 5th bedroom or utilized as a theater room, home office, den, game room and more. A sprawling master suite features beautiful views of the surrounding hills and offers a private bath with separate shower/ tub, dual vanities and huge walk-in closet. Down the hall you'll find that coveted UPSTAIRS LAUNDRY as well as a guest bath and 2 more bedrooms that offer great neighborhood views. Out back is an entertainers dream! Total outdoor living with a true CALIFORNIA ROOM complete with fireplace, TV, ceiling fan and plenty of room for sofa, love seat, dining table and more! You'll even find a custom BBQ- Enjoy a saltwater pool & spa; stunning hardscape including a custom BBQ and its all framed by huge mature palm trees! Close to sport parks, schools, trails, lake & recreation center!
Location
State CA
County Riverside
Area Srcar - Southwest Riverside County
Zoning SP ZONE
Rooms
Main Level Bedrooms 1
Interior
Interior Features Built-in Features, Ceiling Fan(s), Granite Counters, High Ceilings, Recessed Lighting, Storage, Unfurnished, Wired for Data, Bedroom on Main Level, Loft, Walk-In Pantry, Walk-In Closet(s), Workshop
Heating Central
Cooling Central Air
Flooring Carpet, Laminate, Tile, Wood
Fireplaces Type Family Room, Outside
Fireplace Yes
Appliance Dishwasher, Electric Oven, Disposal, Gas Range, High Efficiency Water Heater, Microwave, Range Hood, Water To Refrigerator
Laundry Inside, Laundry Room, Upper Level
Exterior
Exterior Feature Lighting
Garage Driveway, Garage
Garage Spaces 3.0
Garage Description 3.0
Fence Excellent Condition
Pool Black Bottom, Filtered, Gunite, Heated, In Ground, Private, Salt Water, Association
Community Features Biking, Curbs, Dog Park, Gutter(s), Hiking, Lake, Park, Storm Drain(s), Street Lights, Suburban, Sidewalks, Water Sports, Fishing
Utilities Available Cable Connected, Electricity Connected, Natural Gas Connected, Phone Connected, Sewer Connected, Water Connected
Amenities Available Boat Dock, Clubhouse, Sport Court, Fitness Center, Fire Pit, Outdoor Cooking Area, Other Courts, Barbecue, Picnic Area, Playground, Pool, Recreation Room, Spa/Hot Tub, Tennis Court(s), Trail(s)
Waterfront Description Lake Privileges
View Y/N Yes
View Hills
Roof Type Tile
Accessibility Accessible Doors
Porch Arizona Room, Concrete, Covered, Enclosed, Front Porch, Patio, See Remarks
Attached Garage Yes
Total Parking Spaces 3
Private Pool Yes
Building
Lot Description Back Yard, Front Yard, Landscaped
Faces West
Story 2
Entry Level Two
Foundation Slab
Sewer Public Sewer
Water Public
Architectural Style Traditional
Level or Stories Two
New Construction No
Construction Status Turnkey
Schools
School District Menifee Union
Others
HOA Name Heritage Lake
Senior Community No
Tax ID 333581003
Security Features Carbon Monoxide Detector(s),Smoke Detector(s)
Acceptable Financing Cash, Cash to New Loan, Conventional, VA Loan
Listing Terms Cash, Cash to New Loan, Conventional, VA Loan
Financing Conventional
Special Listing Condition Standard
Read Less

Bought with PACO LICEA • RX REAL ESTATE
GET MORE INFORMATION





