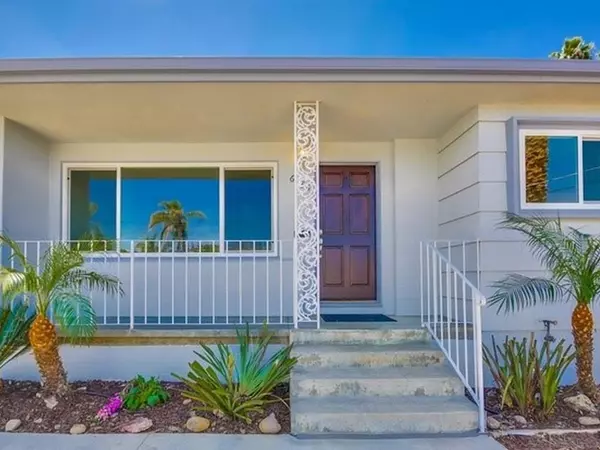For more information regarding the value of a property, please contact us for a free consultation.
6655 Cleo St. San Diego, CA 92115
Want to know what your home might be worth? Contact us for a FREE valuation!

Our team is ready to help you sell your home for the highest possible price ASAP
Key Details
Sold Price $722,000
Property Type Single Family Home
Sub Type SingleFamilyResidence
Listing Status Sold
Purchase Type For Sale
Square Footage 1,495 sqft
Price per Sqft $482
Subdivision College Grove
MLS Listing ID 210022185
Sold Date 09/29/21
Bedrooms 3
Full Baths 2
Construction Status RepairsCosmetic
HOA Y/N No
Year Built 1953
Property Description
Price Reduction.Character abounds in this mid-century home that features original hardwood floors. The easy maintenance yard leads you to an inviting front porch. The living room is spacious and includes built in shelves. The kitchen warmly reflects the era in which it was built, but has been expanded and includes a built-in hutch, modern day appliances, and a skylight. Other features include two updated bathrooms, a large family room with vaulted wooden ceilings, two backyard patios, and a screened in patio with built-in barbecue, bar, and kitchenette. The family room features built-in storage cabinets and TV nook, brick fireplace and ceiling fans. Quaint features include decorative wood carving over kitchen sink, farm door, built- in cabinets in garage, newer garage door, mid century door in garage, ceiling fans in all bedrooms and two in the family room, newer windows in the front of the house and both bathrooms. New "cool" roof composition this year. Laundry sink in garage. Architectural Style: Craftsman/Bungalow View: Craftsman/Bungalow Equipment: Dryer, Washer Sewer: Sewer Connected Topography: LL,GSL
Location
State CA
County San Diego
Area 92115 - San Diego
Interior
Interior Features BuiltinFeatures, CeilingFans, CeramicCounters, CathedralCeilings, GraniteCounters, RecessedLighting, Storage, TileCounters, Bar, AllBedroomsDown, BedroomonMainLevel, MainLevelMaster
Heating Electric, FloorFurnace
Cooling None
Flooring Carpet, Stone, Tile, Wood
Fireplaces Type FamilyRoom, WoodBurning
Fireplace Yes
Appliance BuiltInRange, Barbecue, BuiltIn, Dishwasher, ElectricRange, GasCooking, GasCooktop, GasRange, Microwave, Refrigerator
Laundry WasherHookup, GasDryerHookup, InGarage
Exterior
Parking Features Concrete, Driveway
Garage Spaces 2.0
Garage Description 2.0
Fence Brick, Wood
Pool None
Utilities Available CableAvailable, SewerConnected, WaterConnected
Roof Type Composition
Porch RearPorch, Brick, Concrete, Enclosed, Patio
Attached Garage Yes
Total Parking Spaces 4
Private Pool No
Building
Story 1
Entry Level One
Water Public
Architectural Style Cottage
Level or Stories One
Construction Status RepairsCosmetic
Others
Senior Community No
Tax ID 4632720600
Acceptable Financing Cash, Conventional, FHA, VALoan
Listing Terms Cash, Conventional, FHA, VALoan
Financing Conventional
Read Less

Bought with Luke Carnes • Compass
GET MORE INFORMATION




