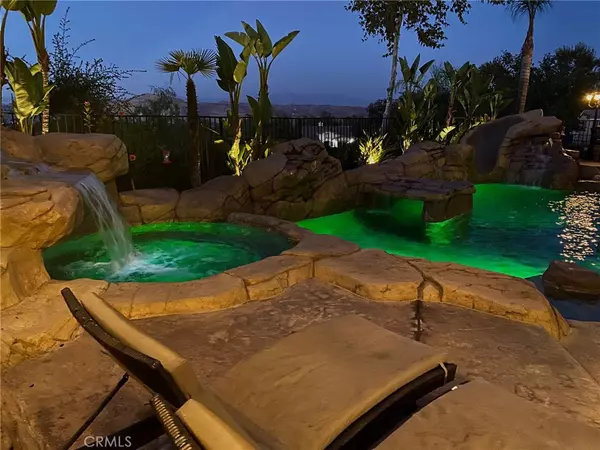For more information regarding the value of a property, please contact us for a free consultation.
1731 Spyglass DR Corona, CA 92883
Want to know what your home might be worth? Contact us for a FREE valuation!

Our team is ready to help you sell your home for the highest possible price ASAP
Key Details
Sold Price $869,900
Property Type Single Family Home
Sub Type Single Family Residence
Listing Status Sold
Purchase Type For Sale
Square Footage 3,731 sqft
Price per Sqft $233
MLS Listing ID IG20194602
Sold Date 11/18/20
Bedrooms 5
Full Baths 4
Condo Fees $72
Construction Status Termite Clearance,Turnkey
HOA Fees $72/mo
HOA Y/N Yes
Year Built 2001
Lot Size 7,840 Sqft
Property Description
Eagle Glen View Lot-Exec. Estate with Pool in the Inland Empire's Premiere Golf Course Community! From the moment one passes through the gated courtyard and enters this luxurious home, one feels at home! The foyer is illuminated by the custom staircase and designer paint which is all brought together by the custom flooring which flows into the formal Living Room with its eye catching fireplace! Down stairs one will enjoy the diverse nature and flexibility of the home which includes a Guest Quarters with its own entry, bedroom with full bath, office, laundry room, formal dining and formal living rooms and of course the kitchen that flows into the great room with its own fireplace! Upstairs there are four additional bedrooms including the Master Suite that is complemented by a retreat and its own private balcony accompanied with breathtaking City Lights Views! Two of the bedrooms are adjoined by a Jack & Jill Bath. The teen-Bonus room separates the 5th bedroom which has its very own full bath! The rear yard is the "Piece de resistance" and an entertainers delight! The outdoor kitchen with custom palapa is tranquil and provides a full viewing experience of the pool, mountain range and city lights view at night! The custom free flowing rock "Pebble Tech/Salt" Pool offers multiple water features as well as a rock slide! beyond that is a seating area beneath the balcony as well as addtl seating! See the sup. form for more info.
Location
State CA
County Riverside
Area 248 - Corona
Rooms
Main Level Bedrooms 1
Interior
Interior Features Balcony, Granite Counters, High Ceilings, Storage, Two Story Ceilings, Bedroom on Main Level, Entrance Foyer, Walk-In Closet(s)
Heating Central, Natural Gas
Cooling Central Air, Dual, Zoned
Flooring Carpet, Tile
Fireplaces Type Family Room, Living Room, Master Bedroom, Outside
Fireplace Yes
Appliance Convection Oven, Double Oven, Dishwasher, Gas Cooktop, Disposal, Microwave, Range Hood, Water To Refrigerator, Water Heater
Laundry Washer Hookup, Gas Dryer Hookup, Laundry Room
Exterior
Garage Door-Multi, Direct Access, Driveway, Garage Faces Front, Garage, Garage Door Opener
Garage Spaces 3.0
Garage Description 3.0
Fence Block, Wrought Iron
Pool Gunite, Gas Heat, Heated, In Ground, Pebble, Permits, Private, Salt Water, Waterfall
Community Features Biking, Curbs, Golf, Hiking, Mountainous, Near National Forest, Park, Storm Drain(s), Suburban, Sidewalks
Utilities Available Cable Available, Electricity Connected, Natural Gas Connected, Phone Available, Sewer Connected, Water Connected
Amenities Available Maintenance Grounds
View Y/N Yes
View City Lights, Mountain(s), Neighborhood
Roof Type Concrete
Porch Covered, Deck
Attached Garage Yes
Total Parking Spaces 3
Private Pool Yes
Building
Lot Description Front Yard, Sprinklers In Rear, Sprinklers In Front, Sprinklers Timer, Sprinklers On Side, Sprinkler System
Faces South
Story 2
Entry Level Two
Foundation Slab
Sewer Public Sewer
Water Public
Architectural Style Contemporary
Level or Stories Two
New Construction No
Construction Status Termite Clearance,Turnkey
Schools
School District Corona-Norco Unified
Others
HOA Name Eagle Glen Master HOA
Senior Community No
Tax ID 282464016
Security Features Carbon Monoxide Detector(s),Smoke Detector(s)
Acceptable Financing Cash to New Loan
Listing Terms Cash to New Loan
Financing Conventional
Special Listing Condition Standard
Read Less

Bought with Beatriz Guerra • Care 4 U Realty
GET MORE INFORMATION





