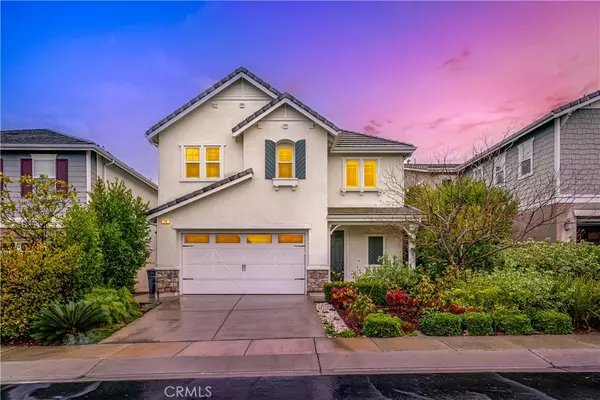For more information regarding the value of a property, please contact us for a free consultation.
15 Poplar CT Lake Forest, CA 92630
Want to know what your home might be worth? Contact us for a FREE valuation!

Our team is ready to help you sell your home for the highest possible price ASAP
Key Details
Sold Price $1,550,000
Property Type Single Family Home
Sub Type Single Family Residence
Listing Status Sold
Purchase Type For Sale
Square Footage 2,836 sqft
Price per Sqft $546
Subdivision ,Whisler Ridge
MLS Listing ID OC24013832
Sold Date 03/11/24
Bedrooms 4
Full Baths 3
Condo Fees $172
HOA Fees $172/mo
HOA Y/N Yes
Year Built 2013
Lot Size 3,750 Sqft
Property Description
A Luxurious single family home is location in the hidden gem community of Whisler Ridge . Open floor plan ! 4 bedroom 3 bathroom, plus a downstair bedroom and a Large loft room upstair. As you enter , The natural color laminate flooring throughout the main level accents the clean white staircase and throughout upstairs. As you walk forward into the grand and open dinning room, your eyes will be drawn to the expansive kitchen includes a elegant gourmet countertop with great appliances,2 ovens, 1 dishwasher, a refrigerator, a walk-in pantry and a stunning granite island with plentiful storage .Downstair bedroom is perfect for the guest or for the at home office. Spacious 2 upstairs Secondary Bedrooms and The Incredible Master bedroom is Light and Bright with an Oversized Master Bathroom Shower. This home will surely meet exceed your expectations. NO MELLO-ROOS or special tax! Low HOA Dues! Ideally Located in Cul D Sac Location on a wide street, surrounded by hills, parks and trails. This home is Easy access to Toll Roads and close to Irvine Spectrum and Foothill Town Center with Shopping, Dining, Entertainment, and Recreation. Must See
Location
State CA
County Orange
Area Ln - Lake Forest North
Rooms
Main Level Bedrooms 1
Interior
Interior Features Breakfast Bar, Granite Counters, Open Floorplan, Pantry, Recessed Lighting, Attic, Loft, Primary Suite, Walk-In Closet(s)
Heating Central
Cooling Central Air
Flooring Laminate
Fireplaces Type None
Fireplace No
Appliance 6 Burner Stove, Convection Oven, Dishwasher, Electric Oven, Gas Cooktop, Disposal, Gas Range, Refrigerator, Tankless Water Heater, Water Heater
Laundry Laundry Room, Upper Level
Exterior
Garage Door-Multi, Driveway, Garage
Garage Spaces 2.0
Garage Description 2.0
Pool None
Community Features Curbs, Street Lights, Sidewalks
Utilities Available Electricity Connected, Sewer Connected, Water Connected
Amenities Available Maintenance Front Yard, Playground, Trail(s)
View Y/N No
View None
Accessibility Safe Emergency Egress from Home
Porch Concrete, Enclosed, Wrap Around
Attached Garage Yes
Total Parking Spaces 2
Private Pool No
Building
Lot Description Cul-De-Sac
Story 2
Entry Level Two
Sewer Public Sewer
Water Public
Level or Stories Two
New Construction No
Schools
School District Saddleback Valley Unified
Others
HOA Name WHISPER RIDGE
Senior Community No
Tax ID 61385149
Acceptable Financing Cash, Cash to Existing Loan, Cash to New Loan, Conventional, Contract, Cal Vet Loan, 1031 Exchange
Listing Terms Cash, Cash to Existing Loan, Cash to New Loan, Conventional, Contract, Cal Vet Loan, 1031 Exchange
Financing Cash to Loan
Special Listing Condition Standard
Read Less

Bought with Ophelia Wilson • eXp Realty of Greater Los Angeles, Inc.
GET MORE INFORMATION





