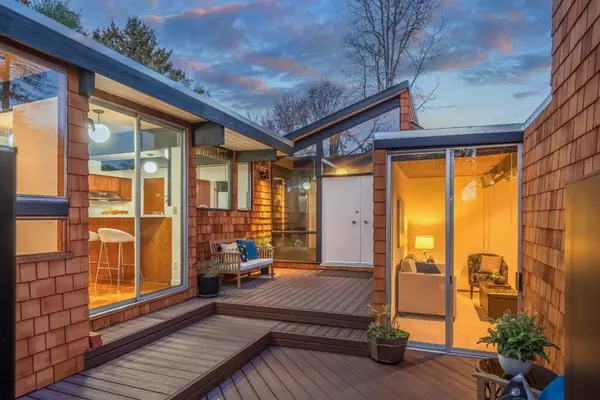For more information regarding the value of a property, please contact us for a free consultation.
956 N California AVE Palo Alto, CA 94303
Want to know what your home might be worth? Contact us for a FREE valuation!

Our team is ready to help you sell your home for the highest possible price ASAP
Key Details
Sold Price $3,750,000
Property Type Single Family Home
Sub Type Single Family Residence
Listing Status Sold
Purchase Type For Sale
Square Footage 2,360 sqft
Price per Sqft $1,588
MLS Listing ID ML81955247
Sold Date 03/28/24
Bedrooms 5
Full Baths 3
HOA Y/N No
Year Built 1972
Lot Size 8,712 Sqft
Property Description
Welcome to this one-of-a-kind contemporary home providing California living at its finest. Originally built by Eichler architect, Herman Weiss for himself and his wife, with inspiration from the famed Edward Larrabee Barnes' Haystack Mountain School of Crafts. Walls of windows, natural shingle siding, skylights, open beam ceilings & radiant heating are all attributes that equate to this Mid-Century Modern architecture and design. The expansive, open layout is filled with natural light, and offers access to the rear & side yards from several sliding glass doors, as well as to the maintenance-free Trex decks off the dining room, backyard, front den, and charming front courtyard. The quiet front courtyard is flanked with new, solid, locking gates for ultimate privacy & security. Original mid-century modern light fixtures adorn the home as the architect originally intended. The front bedroom has an additional loft space for study or peaceful reflection. Additionally, the front two bedrooms, each with their own outside access doors, are adjoined by a hallway & shared bathroom, which can be closed off and completely separate from the main house. This could be the ideal built-in ADU for extra income, or as a private retreat for guests. Don't miss your chance to live in this iconic home!
Location
State CA
County Santa Clara
Area 699 - Not Defined
Zoning R1
Interior
Interior Features Breakfast Bar, Loft, Walk-In Closet(s)
Heating Baseboard, Radiant
Cooling Wall/Window Unit(s)
Flooring Carpet, Tile, Wood
Fireplaces Type Wood Burning
Fireplace Yes
Appliance Double Oven, Dishwasher, Gas Cooktop, Disposal, Refrigerator, Range Hood, Vented Exhaust Fan
Laundry In Garage
Exterior
Garage Off Street
Garage Spaces 2.0
Garage Description 2.0
Fence Wood
Utilities Available Natural Gas Available
View Y/N No
Roof Type Composition,Foam
Porch Deck
Attached Garage Yes
Total Parking Spaces 2
Building
Lot Description Level
Story 1
Foundation Combination, Slab
Sewer Public Sewer
Water Public
New Construction No
Schools
Elementary Schools Other
Middle Schools Other
High Schools Palo Alto
School District Palo Alto Unified
Others
Tax ID 00351039
Financing Conventional
Special Listing Condition Standard
Read Less

Bought with Yang Zhang • BQ Group Inc
GET MORE INFORMATION





