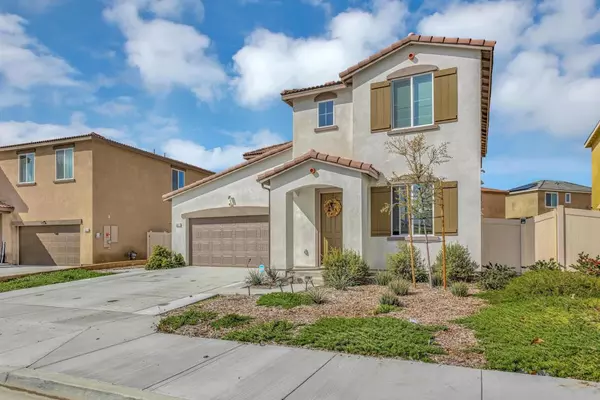For more information regarding the value of a property, please contact us for a free consultation.
15617 Raptor RD Moreno Valley, CA 92551
Want to know what your home might be worth? Contact us for a FREE valuation!

Our team is ready to help you sell your home for the highest possible price ASAP
Key Details
Sold Price $613,500
Property Type Single Family Home
Sub Type Single Family Residence
Listing Status Sold
Purchase Type For Sale
Square Footage 2,370 sqft
Price per Sqft $258
Subdivision Not Applicable-1
MLS Listing ID 219106944DA
Sold Date 07/15/24
Bedrooms 4
Full Baths 3
Condo Fees $61
HOA Fees $61/mo
HOA Y/N Yes
Year Built 2022
Lot Size 5,728 Sqft
Property Description
Looking for a new home in a quiet, modern community with added benefits like paid solar panels and large backyard. Look no further! This stunning property, built in 2022, is nestled in Legacy Park in Moreno Valley.Spanning over a generous 5700 sq. ft. lot and boasting 2,370 sq. ft. of living space, this home offers ample room for comfort and convenience. With 4 bedrooms and 3 bathrooms, including a ground-floor bedroom and bathroom, it's perfect for guests or multigenerational living.As you walk down the entry, you're greeted by a newly designed open-concept kitchen that seamlessly flows into the dining and living areas. Upstairs, you'll find a spacious loft and additional bedrooms, including a magnificent primary room with its own ensuite bathroom. The laundry room is conveniently located on the second floor.Additionally, this home comes equipped with solar panels to help reduce your electric bill, adding to the overall value and sustainability of the property.And if that's not enough, this home is just a short distance from a newly constructed park, and dog area along with schools, with shopping and dining options nearby.Don't miss out on the opportunity to make this dream home yours. Schedule a viewing today and take the first step towards homeownership in Moreno Valley
Location
State CA
County Riverside
Area 259 - Moreno Valley
Interior
Interior Features Breakfast Bar, Separate/Formal Dining Room, Open Floorplan, Bedroom on Main Level, Loft, Primary Suite, Walk-In Pantry, Walk-In Closet(s)
Heating Central, Natural Gas
Cooling Central Air, Gas
Flooring Carpet, Laminate
Fireplace No
Appliance Dishwasher, Gas Cooktop, Gas Oven, Microwave
Exterior
Garage Driveway, Garage, Garage Door Opener
Garage Spaces 2.0
Garage Description 2.0
Fence Block, Masonry, Privacy
Amenities Available Other
View Y/N No
Porch Concrete
Attached Garage Yes
Total Parking Spaces 6
Private Pool No
Building
Lot Description Back Yard, Drip Irrigation/Bubblers, Front Yard, Landscaped, Planned Unit Development, Paved, Yard
Story 2
Entry Level Two
Sewer Unknown
Level or Stories Two
New Construction No
Schools
School District Val Verde
Others
Senior Community No
Tax ID 485241011
Acceptable Financing Cash, Cash to New Loan, Conventional, 1031 Exchange, FHA, VA Loan
Listing Terms Cash, Cash to New Loan, Conventional, 1031 Exchange, FHA, VA Loan
Financing Assumed
Special Listing Condition Standard
Read Less

Bought with Synthia Salazar • Compass
GET MORE INFORMATION





